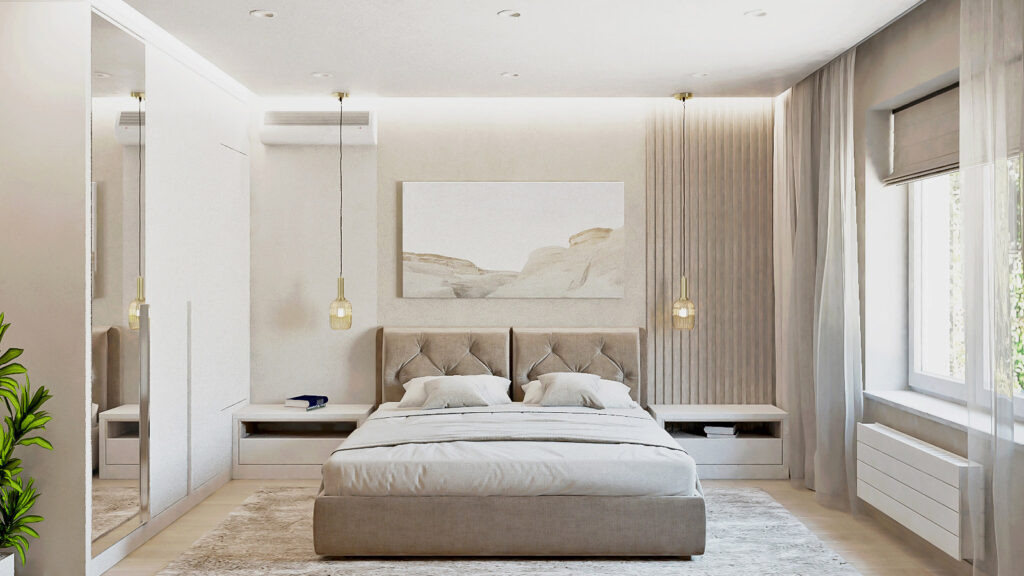
Complete interior design project
Price – upon request.
Stages of payment:
- 30% – prepayment;
- 40% – second payment after approved 3D visualization;
- 30% – during project transfer.
*if less than 60 sq.m.:
- 50% – prepayment;
- 50% – during project transfer.
Lead time:
from 1.5 month(depends on square meters and style of design)
What is included in the Complete interior design project:
- Construction documentation/Working drawings;
- 3d visualizations;
- Bill of Quantities(BOQ) of facing materials.
Order of stages:
- Measurements with photo fixation;
- Planning/Redevelopment plans options with furniture arrangement and approving the final version;
- Development and approving of visualizations(3D);
- Development of construction documentation;
- Bill of Quantities(BOQ) calculation of facing materials;
- Finished Complete interior design project transfers in printed version(1 А3 album) and digital version.
Construction documentation/Working drawings includes:
- Measurement plan;
- Dismantling plan of the walls and partitions(if needed);
- Mounting plan of the walls and partitions(if needed);
- Redevelopment plan with furniture arrangement;
- Floor finishes plan;
- Ceiling plan;
- Lighting plan/plan of placement illumination devices;
- Plan of electrical outlets, sockets and switches layout;
- Scheme of the underfloor heating zones and radiators layout;
- Plan of wall marking/Wall finishes plan;
- Walls elevations;
- Details(if needed);
- 3d visualizations;
- Bill of Quantities(BOQ) of facing materials.
basic/technical design project
Price – upon request.
Stages of payment:
- 50% – prepayment;
- 50% – during project transfer.
Lead time:
from 2 weeks(depends on square meters)
What is included in the basic/technical design project:
Partial construction documentation/working drawings;
Order of stages:
- Measurements with photo fixation;
- Planning/Redevelopment plans options with furniture arrangement and approving the final version;
- Development of construction documentation/working drawings(short version);
- Finished basic/technical design project transfers in printed version(1 А3 album) and digital version.
Partial construction documentation/working drawings includes:
- Measurement plan;
- Dismantling plan of the walls and partitions(if needed);
- Mounting plan of the walls and partitions(if needed);
- Redevelopment plan with furniture arrangement;
- Floor finishes plan;
- Ceiling plan;
- Lighting plan/plan of placement illumination devices;
- Plan of electrical outlets, sockets and switches layout;
- Scheme of the underfloor heating zones and radiators layout.
DESIGN SUPERVISION
Price and service availability – upon request and depends on location.
Stages of payment:
- payout depends on the finished complete interior design project square meters and divides on several parts in few month, paid every two weeks;
- 50% – prepayment for 1 month(from part of 100% monthly payment);
- 50% – second payment after two weeks(from part of 100% monthly payment);
- lead time of design supervision can be continued if needed with edited calculated payment over the project every two weeks.
Lead time:
from 3 month(depends on square meters)
What is included in design supervision:
- construction site visit or store visit – 4 times a month(duration of 1 visit – 3 hours with an opportunity to continue for additional payment per hour);
- correction and addition to working documentation(if needed);
- supervision of the correct implementation of the design project;
- consulting and communication with customer and builders on the phone mode;
- control of the conformity of color solutions and the choice of materials according to the design project;
Order of stages:
Design supervision available to order after finished and transferred complete interior design project.
Partial DESIGN SUPERVISION
In case when full design supervision not needed there is a possibility to order a partial design supervision.
Price and service availability of partial design supervision:
upon request and depends on location.
Decoration
Price and service availability – upon request, depends on location.
Stages of payment:
- payout divides on parts to agreed lead time of decoration and paid every two weeks;
- 50% – prepayment for first 2 weeks(from calculated weekly payment);
- lead time of decoration can be continued if needed with edited calculated payment over the project every two weeks.
Lead time:
upon request, depends on square meters and location.
What is included in decoration:
- construction site visit or store visit – 4 times a month(duration of 1 visit – 3 hours with an opportunity to continue for additional payment per hour);
- Measurement plan, planning options with furniture arrangement and approving the final version(if needed);
- selection of furniture, decor and details to order according to design project;
- consulting and communication on the phone mode;
- paintings to order.
Order of stages:
- Decoration available to order after finished and transferred complete interior design project.
- The possibility to order decoration without complete design project – upon request and depends on location.
Partial Decoration
In case when full decoration service not needed there is a possibility to order a partial decoration.
Price and service availability of partial decoration:
upon request and depends on location.
Custom oil painting
Price upon request.